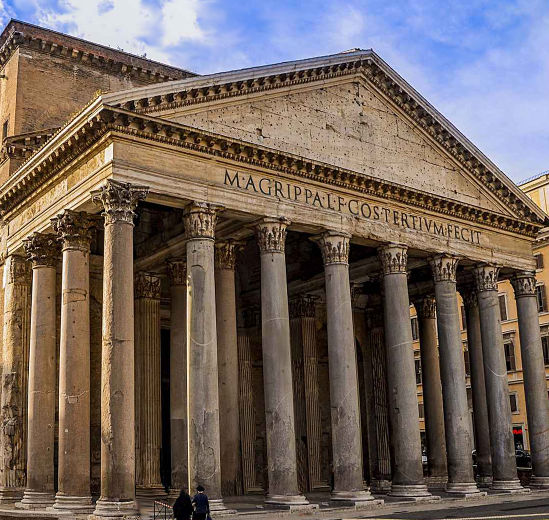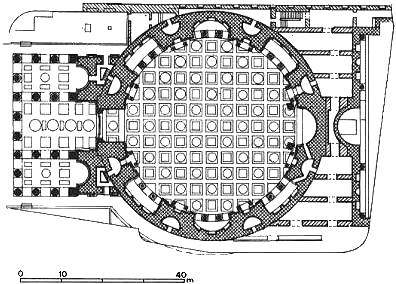|
.:: Ubi's Rome ::.
made in UbiLand |
|
|
Pantheon The Pantheon is found in piazza della Rotonda (a pedestrian area) and is the outcome of a long history of modifications, though the first events concerning the monument are rather obscure. According to Cesare D'Onofrio, one of the major experts of Roman facts, the Pantheon was built on the place where, according to the narrations of the archaic sources, Romulus "ascended" to heaven during a ceremony in Campo Marzo, interrupted by an unforeseen and violent storm. For centuries, in the day of the disappearance of Romulus, rites and processions took place in the area and reminded about the supernatural event. It is possible that a sanctuary dedicated to those practices already existed, even if small. Anyway, in the year 27 B.C., Marcus Vespasianus Agrippa erected the Pantheon and did not pick a spot at random: the traditional theatre of the apotheosis of the founder of Rome was the perfect match: Agrippa was the son-in-law and the architect of Augustus, the emperor who wanted to appear as the new Romulus, the new founder of the universal fortune of the City. The temple was dedicated to the seven planetary divinities. A late, medieval legend, tells of the simulacra of all the provinces of the empire collected indoor; such simulacra, by magic, pointed out the centres of rebellions or the external threats. Many, expressed at different times, are the conjectures about the general style and the dimensions of the edifice of Agrippa; for certain, it was round as today. As popular memory has deep roots, probably it points to the origin of the name "La Rotonda" ("The Round One"), with which the Romans have always referred to the monument: hence the name of the square in front of it. The first Pantheon met with fire and other calamities, it was twice restored till Adrian, the great architect emperor, had it completely remade, though there are doubts about this too; almost certainly the nice pronaos with sixteen high columns are due to Adrian, while the dimensions of the true and proper "rotonda" were amplified to support the beautiful dome (in Italian, "cupola"), made of concrete with a vanguard technique, probably filling up with soil the underlying emptiness. When the reconstruction ended, Adrian modestly wanted to bring back the memory of the first architect and he restored, on the pediment, the commemorative inscription of Agrippa: M. AGRIPPA L F COSTERTIUM FECIT ('Marcus Agrippa, son of Lucius, Consul for the third time, built'). This was done in bronze, as today it is seen, yet the current one is a copy of the end of the 8th century, in place of the ancient incription which was despoiled during one of the so many invasions that hit the city.  The Pantheon in Rome, front side with the columns The thickness of the Pantheon Adrian's wall is of six metres and twenty centimetres, and the interior has harmoniously distanced niches, alternatively rectangular and semicircular; the inside walls are still mostly decorated with marbles which originated from the quarries of the empire. The diametre and the height of the interior are equal: they measure fourty-three metres and thirty centimetres, that is 150 roman feet. It means that, in this space, it is possible to place a sphere of this exact diametre. This numbers allow to suppose that at the time they expressed some cosmic symbolism; the hypothesis is reinforced by the fact that the axis of the building has a small difference in regards to the north-south direction, evidently because the difference allows the observation of an astronomical phenomenon: at noon, on the 21st of June, on the summer solstice, the ray of the sun which crosses the great "eye" of the cupola falls at the centre of the entrance portal. In the following months, the ray rises, but always in the same direction. In summary, the Pantheon was a "solar" temple, and as such it showed itself to the visitors, immediately invested by the heat and light of the Sun. Likely, the "eye", so large (nearly nine metres in diametre), also served for nocturnal astronomical observations. The Pantheon was transformed into a church under Pope Boniface IV who, in year 609, dedicated it to the Madonna and to all the martyrs. And yet, the imponent monument succeeded to preserve its essential lines and they reached our time: a masterpiece of skill and technique of the Roman architecture, the Pantheon possesses the largest dome that has ever been built in the ancient world, with its diametre of nearly 43 metres. Although the real and true dome begins from the second big frame, at first sight one could believe that all the structure of the underlying cell had been made as a sustainment tambour for the splendid roof. An ancient legend narrates that during its construction, the tambour had been completely covered with soil which, afterwards, would have made the Montecitorio Hill. Outwardly, the top is covered with lead, but originally it was richly covered with golden bronze tiles. It was stripped of its precious material by Costantia II in 633. Today we can only imagine it nicely glittering in the hot light of Rome.  cross section of the Pantheon building The Pantheon exterior is markedly sober, yet the interior is totally different: we can admire a series of twenty-eight caissons (recessed ceiling panels) superimposed in five orders which gradually tighten up to attain, on the summit, a diametre of only nine metres. The effect is combined with that of the materials which become progressively lighter. And exactly in the highest part is found the open ring, the so-called "eye". To this element is also linked another medieval legend, according to which the "eye" was the ancient seat of the big bronze pine that can be currently found in the courtyard bearing the same name, in the Vatican. The Pantheon is the roman monument which boasts of the major number of records! It has the largest cupola (dome) in the history of non-contemporary architecture; it is the best preserved among the ancient edifices of the City; it is the only one -among these- to have maintained, for two millennia, the same religious function for which it was constructed; it is the most copied and imitated work of antique architecture (not only in Italy); by its shape, were inspired architects such as Andrea Palladeo, the Georgian ones, the neo-classics and their many followers. Loaded with so many glories, the Pantheon issues a sense of unshakable stability, towering with its serenity the precious fountain with the egyptian obelisk in front of it. In spite of its magnificence, certainly the edifice had been stripped in the past. The most brilliant decorations which originally enriched it have in fact disappeared: among other things, it is worth to mention again the bronze golden tiles which entirely covered the cupola, but also the great bronze relief which surely (the holes for the gromps remain) decorated the tympanum. To imagine the missing piece as it was is an alluring game for the visual fantasy. But even "stripped" as it is, the Pantheon looses little of its extraordinary grandeur. The status of walls in bricks, outside the cylinder, allow to admire the expertise of the engineers as builders, who ideated powerful discharge arches which sustain the weight of the massive structure. In 1892, the French architect George Chedanne discovered, at a depth of about two and a half metres under the floor of the pronaos, a platform made of thick travertine slabs and other slabs moulded with marble on the sides, for a total (43.76 x 19.82 mt) that quite surpassed the dimensions of the porch we see todaty which measures 32.20 x 13.50 mt. At the same level under the forepart, there was a pit, followed on the same axis by a circular area limited by a reticulated wall and paved with marble slabs. At the end there was, at an intermediate level of mt 1.85 under the pronaos, an area paved with more marble, slightly sloping towards the west. Probably, the great rotunda was the cell of the Pantheon of Agrippa, with a wooden covering roof and the pit smaller then the pronaos. The second marble floor, under the pronaos, was attributed to an intermedium restauration of Domiziano. For what concerns the simultaneity of the three structures, the rotunda (circular building), the forepart and the pronaos, the excavations executed by Colini and Gismondi show different methods in the construction for the different parts. The rotunda lies on a continuous foundation ring in opus coementicium, mt 7.20 wide; the forepart lays on a foundation with an identical pit, but posterior to the circular one, as it leans following the holes of the niches and of the door. The porch does not have an homogeneous foundation: the front columns rest on travertine blocks, while the other lines of columns lay on concrete. About that diversity in the structure, two opinions originated: according to the former, the porch would be later than the forepart (according to Beltrame); for the latter (sustained by Colini and Gismondi), the porch and the forepart are of the same period, where the differences arise for technical reasons. |
|
