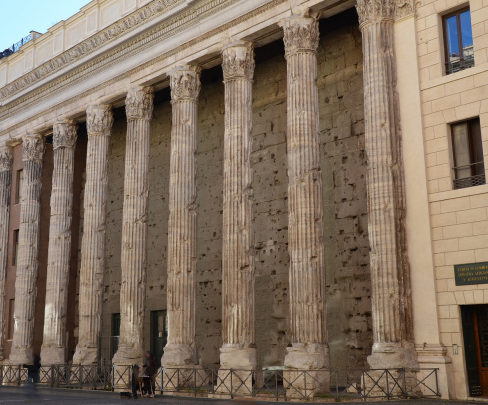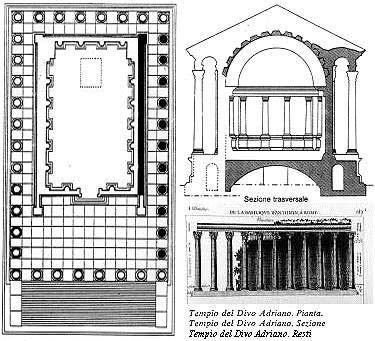|
.:: Ubi's Rome ::.
made in UbiLand |
|
|
Hadrianeum Piazza di Pietra ("Stone Square" the literal translation), owes its name to the presence of an old temple merged with the north wall of the exchange building: it is the Divus Adrianus temple ("Divo Adriano", in Italian, where "divus" stands for "divine") or Hadrianeum. Built by Antonio Pio in 145 A.C. on via Lata, in honour of Adrianus, in was an important element of the Campo Marzio area; it was accessible by means of the triumphal arch. The view a Roman citizen would encounter was that of a square surrounded by porches with columns in travertine.  the Hadrianeum, or Temple of Divus Adrianum as it appears today A long frontal flight of steps leads to the top of the platform named podium. Over the podium stood eight corinthian marble columns, 15 metres high and with a base diametre of 1.44 metres. Behind the six central columns there was a large space, deprived of the support of columns, preceding a few more steps and, finally, the cell.  the floormap and the section of the Hadrianeum The interior, rectangular with long walls articulated in five semi-columns and two pilasters (the short one being opposite to the entrance with four semi-columns), was covered with barrel-vault in opus coementicium (sort of concrete). The wall of the cell was in peperin (a magmatic rock typical of the Etruscan areas around Rome) and covered with marble slabs as it can be evinced by the presence of clamping holes. The building, moreover, stands out not only for the floreal decoration already assimilated to the Asiatic models imported by Adrian ("Asiatic", of course, is a term that refers to the part of Asia or near Asia the Roman Empire stretched to), but also for its peculiar verticality which will evolve to its full expression by the end the second century, as in the monumental facade of the Septizodium on the Palatine Hill. |
|
